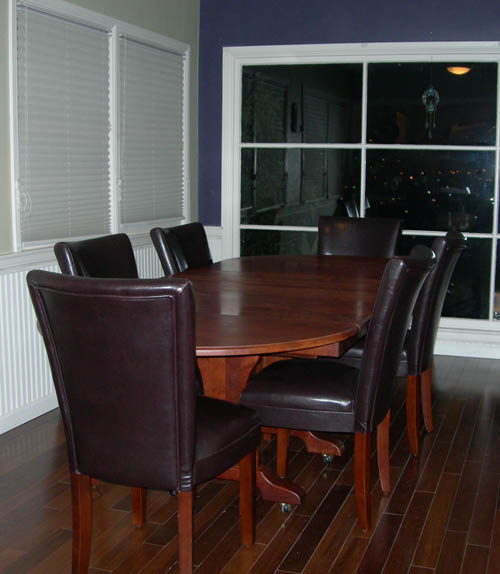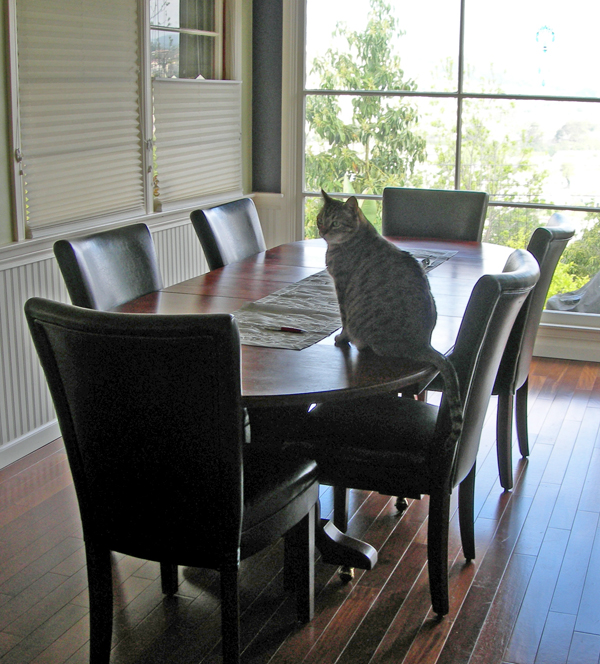
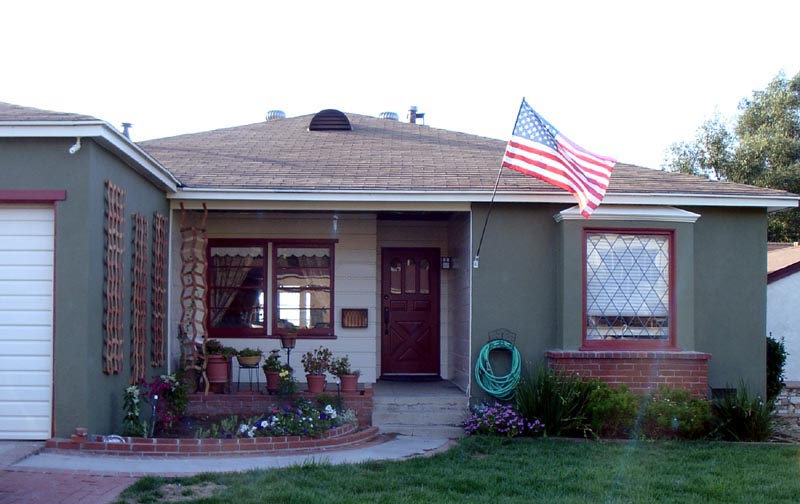
Dining Room Remodel 2006
DINING ROOM
HERE'S THE PLAN:
DINING ROOM- Raise floor
to meet the rest of the house.
Continuous flooring throughout all three areas.
Added later, install bead board paneling and paint.
JULY 10, 2006
BEFORE AND AFTER PHOTOS:
From Dining room, looking into Kitchen
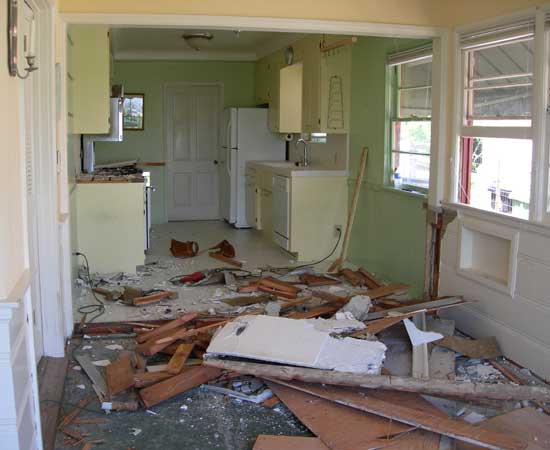
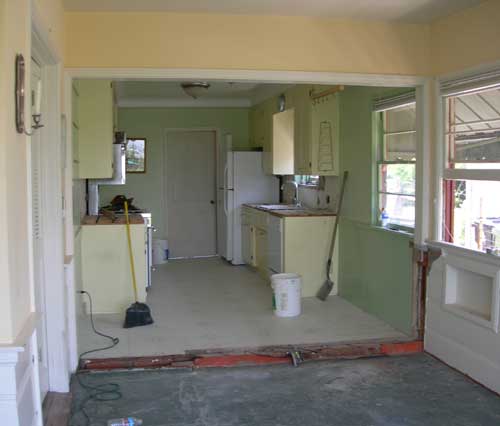
From Kitchen looking into Dining Room:
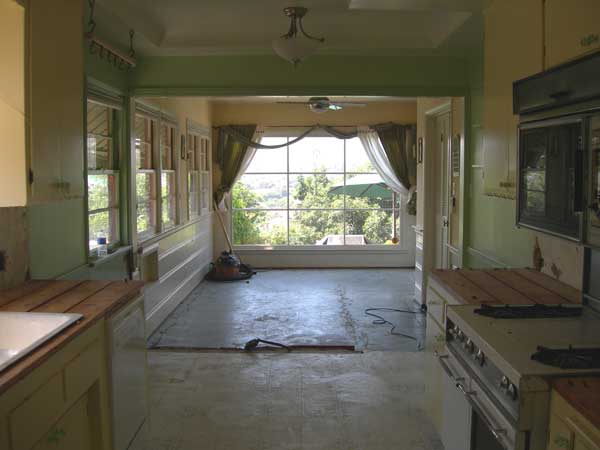
RECONSTRUCTION WEEK 1
Living
room floor has been raised up to meet the rest of the house resulting
in
having to cut down door to back patio by almost 3 inches!
July
14th:
Notes- All good so far, mostly. Flooring issue-we wanted 3/4"
solid hardwood (teak). if we install that in the kitchen it will be
too "high" vs. the rest of the house since there is only 1/2" difference
between the old hardwood floors and the sub flooring. So, now looking
at using 5/16" solid BR-111 hardwood. It's not a laminate, and not engineered,
it's solid, but it's really thin.
For
the flooring, we've decided to go with BR-111 solid 5/16" hardwood Teak.
Although it's much thinner than standard 3/4" hardwood, it will
allow us to remain relatively flush with the level of the rest of the
house. Plus, it's much less expensive than the 3/4" hardwood and more environmentally
friendly because it uses less trees.
Week 5 Update:
August
8th-
It's never easy, is it?
We ordered our hardwoord flooring last week from a local distributer
who told us it would be here in 3-4 days. He called 2 days later and said
it had to be shipped from Brazil and would be 3-4 weeks! He offered
us a solution after speaking to the manufacturer, the Tiete Chestnut instead
of the Teak, for a slightly reduced price. Fine. I may even like it better
Week
6
August 14th-
Below, the new
flooring is in....
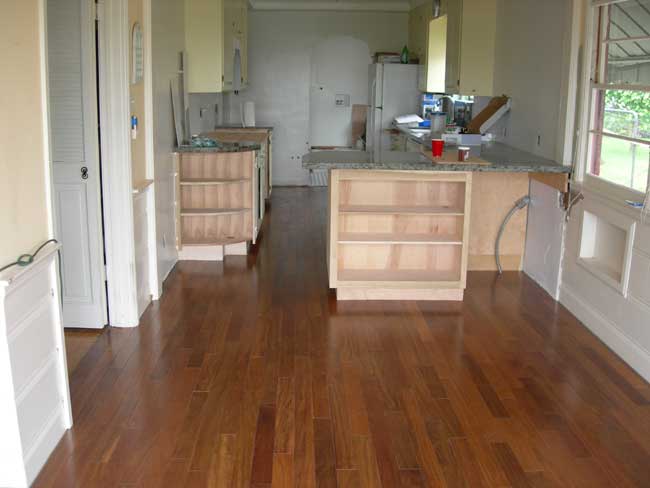
August
17th-
Week
8
August 28:
There is still so much to do, all of it detail work which we will do ourselves.
Most of it is painting (kitchen cabinets and walls) and mouldings (floors,
counter trim, bead board panels in dining room).
I mixed the same color as behind the stove for an "accent wall" to from the view from the dining room. The rest of the room will be painted Sherwin Williams "Silt" green, the same color as the kitchen cabinets.
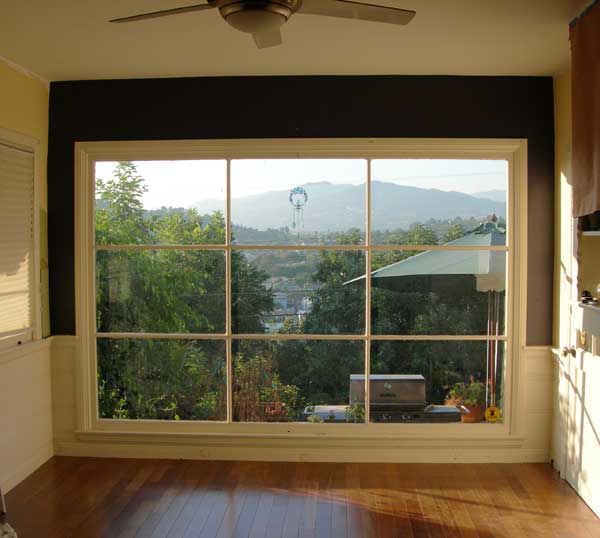
Week 12?
November 8:
Finally! We are almost finished! Almost, because there is still some touch
up work to do.
We decided to paint the cabinets ourselves and install all the mouldings
and wainscoting.
Who knew it would be such a lengthy process?
First, we had to mask
off the kitchen from the rest of the house. Still, the paint got everywhere
.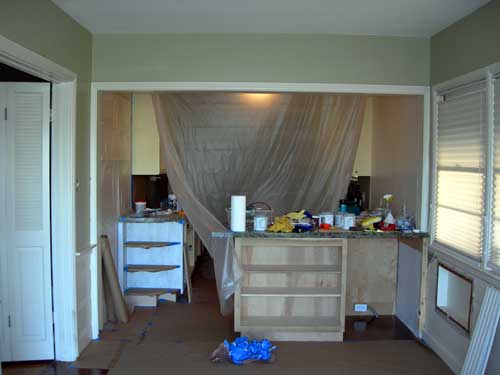
David
sprayed the doors outside and we brought them into the Dining Room to dry.
Everything needed at least 2-3 coats of paint plus 2-3 days of dry-time.
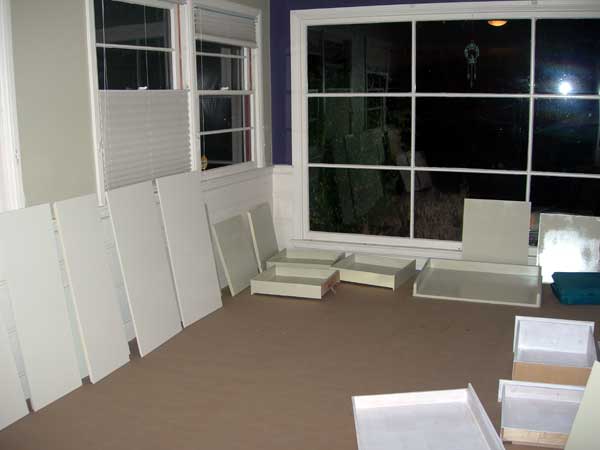
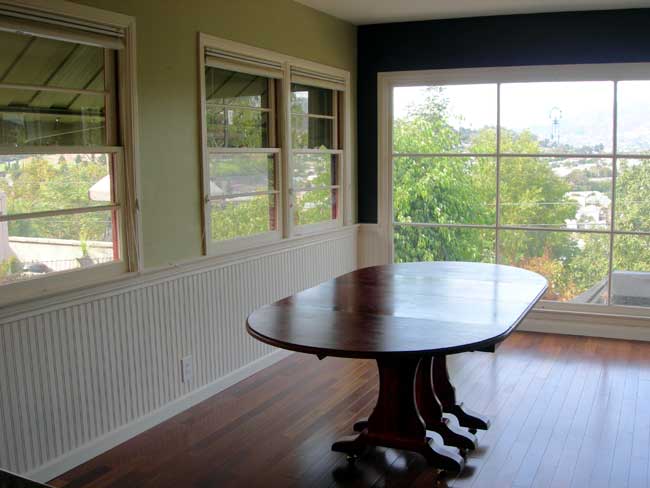
Above, the dining room with the new beadboard paneling and baseboards we installed ourselves.
The table expands to 18 feet, which is longer than the dining room ! We still need to find the perfect chairs to go with the table. The old window trim needs to be replainted and we need new window coverings.
From Dining Room Looking into Kitchen
(below)
Before
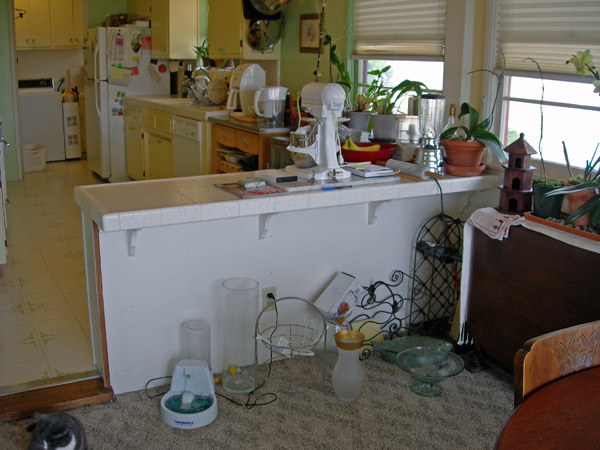
After
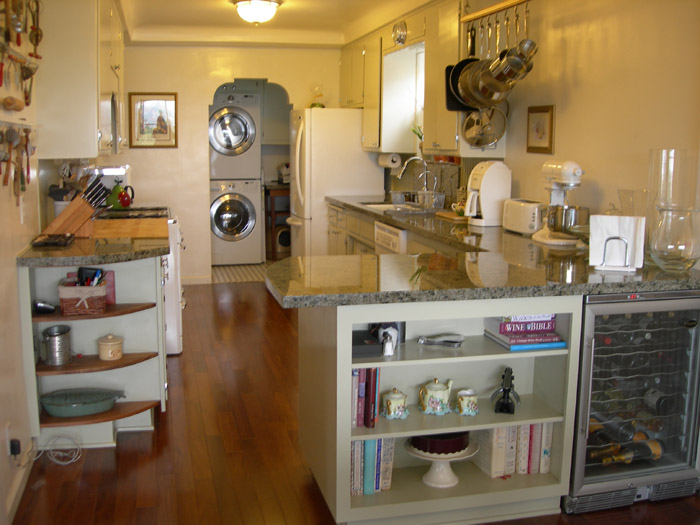
Fortunately, the wine
cooler fit in it's spot perfectly!
The rounded shelves will be stained to match the floor and the empty
bookshelves will be filled with my cookbooks.
December 10, 2006-
I'm still plugging along!
Below, I've painted the built-in shelving in the dining room to match
the other aubergine accent walls.
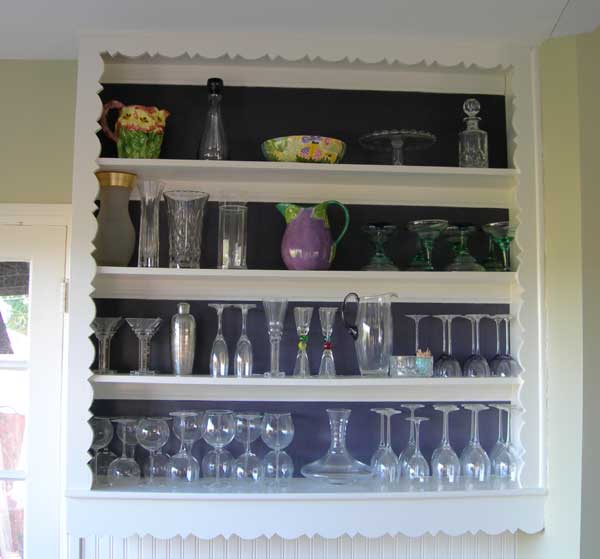
May 18, 2007-One more update
New Chairs for Dining Room!
