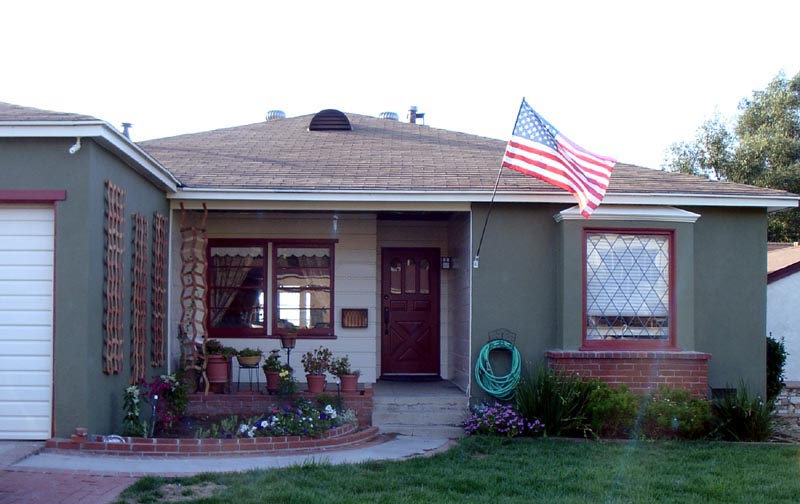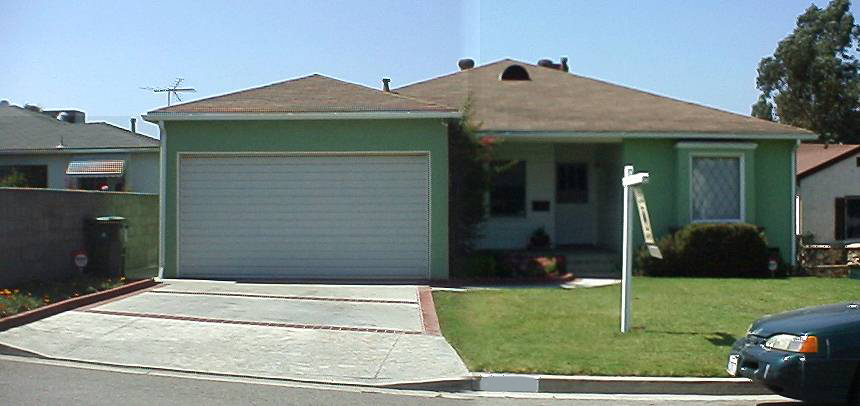

Kristina and David's House
Kristina and David's House

The story begins here in 2000...
When we purchased the house it looked like this....

House Info in 2000:
Custom built
in 1941 for original owner who lived in the house until we bought it in
August 2000. House is approx. 1450 sq. feet, 2 bedrooms, 1 bath. Has fireplace,
coved ceilings, built in cabinets and hardwood floors (under carpet forever!).
Good sized kitchen and bathroom with separate tub and tiled shower. The house
has copper plumbing, updated electrical, central heat and A/C, and security
system.
The back yard has 4 levels of terrace. The first is the patio level next to the house. Between the first and the second level is a small hillside of ivy. The second level is flat and contains a large, old peach tree and enough flat space for a vegetable garden. The third level is much narrower and contains a meyer lemon tree and a persimmon tree. The fourth level is a very narrow strip between us and our neighbors in front (who have a giant avocado tree in our view!).